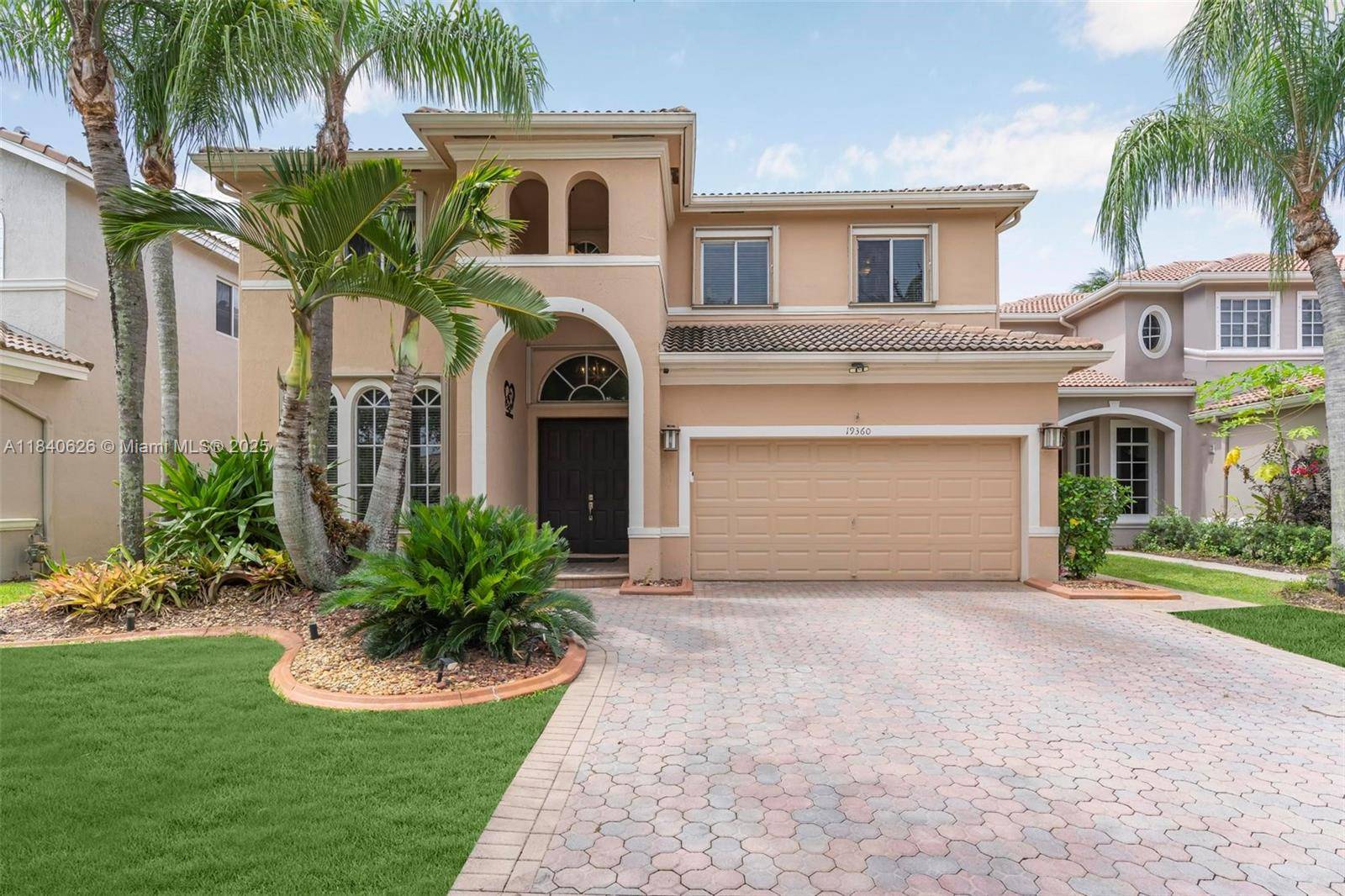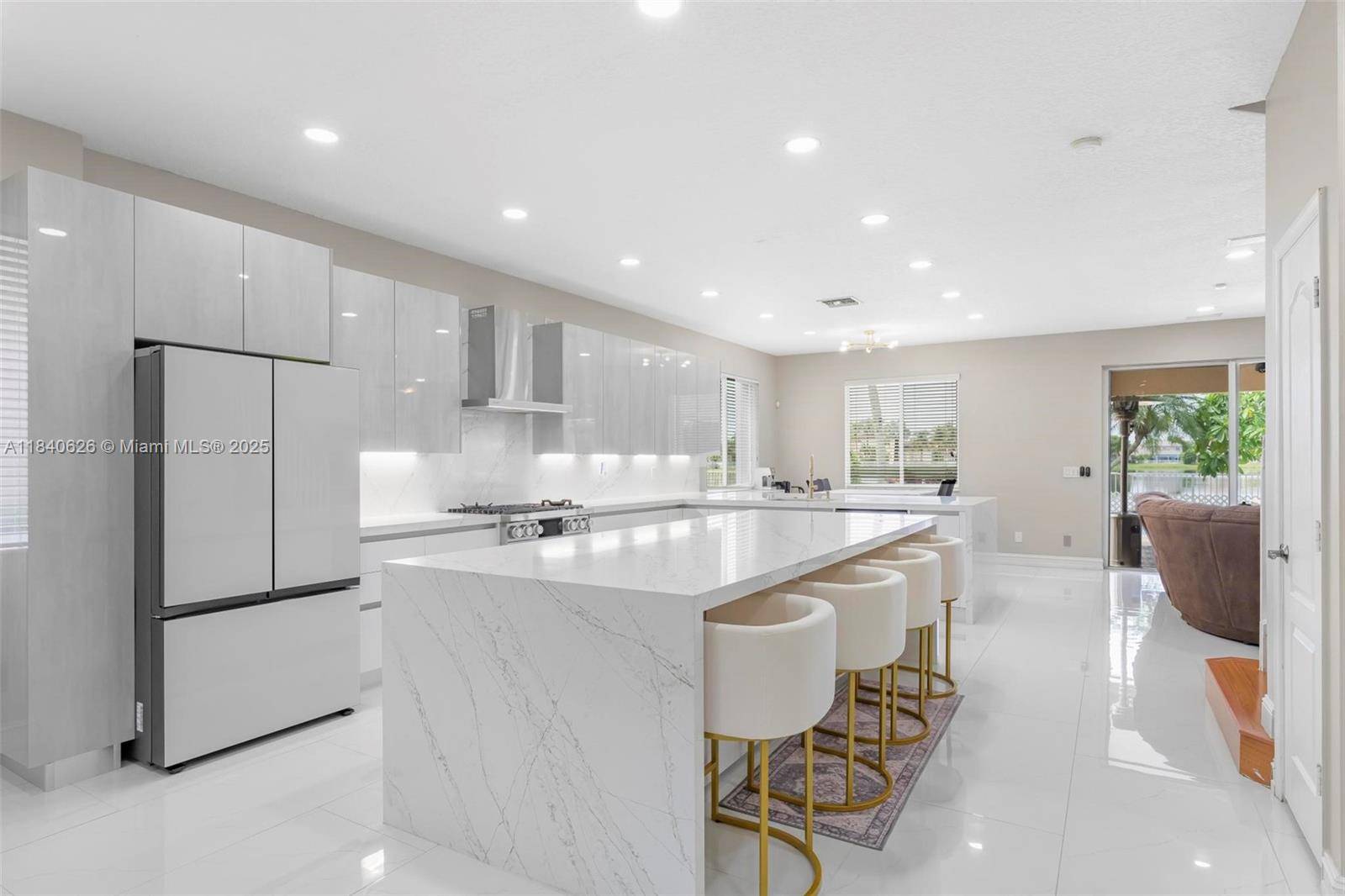6 Beds
4 Baths
3,106 SqFt
6 Beds
4 Baths
3,106 SqFt
OPEN HOUSE
Sat Jul 19, 1:00pm - 3:00pm
Key Details
Property Type Single Family Home
Sub Type Single Family Residence
Listing Status Active
Purchase Type For Sale
Square Footage 3,106 sqft
Price per Sqft $305
Subdivision Big Sky North Residential
MLS Listing ID A11840626
Style Detached,Two Story
Bedrooms 6
Full Baths 4
Construction Status Resale
HOA Fees $295/mo
HOA Y/N Yes
Year Built 2003
Annual Tax Amount $9,573
Tax Year 2024
Lot Size 5,767 Sqft
Property Sub-Type Single Family Residence
Property Description
Location
State FL
County Broward
Community Big Sky North Residential
Area 3290
Interior
Interior Features Built-in Features, Bedroom on Main Level, Closet Cabinetry, First Floor Entry, Garden Tub/Roman Tub, Pantry, Sitting Area in Primary, Upper Level Primary, Vaulted Ceiling(s), Walk-In Closet(s)
Heating Central
Cooling Central Air, Ceiling Fan(s)
Flooring Hardwood, Other, Tile, Wood
Appliance Some Gas Appliances, Dryer, Dishwasher, Disposal, Gas Range, Gas Water Heater, Refrigerator, Self Cleaning Oven, Washer
Exterior
Exterior Feature Barbecue, Fence, Porch, Patio, Storm/Security Shutters
Garage Spaces 2.0
Pool Automatic Chlorination, In Ground, Other, Pool
Community Features Fitness, Gated, Other
Utilities Available Cable Available
Waterfront Description Lake Front
View Y/N Yes
View Lake, Pool
Roof Type Barrel
Porch Open, Patio, Porch
Garage Yes
Private Pool Yes
Building
Lot Description < 1/4 Acre
Faces East
Story 2
Sewer Public Sewer
Water Public
Architectural Style Detached, Two Story
Level or Stories Two
Structure Type Block
Construction Status Resale
Others
Pets Allowed Conditional, Yes
Senior Community No
Tax ID 513901103350
Security Features Security Gate,Smoke Detector(s)
Acceptable Financing Cash, Conventional, FHA, VA Loan
Listing Terms Cash, Conventional, FHA, VA Loan
Special Listing Condition Listed As-Is
Pets Allowed Conditional, Yes
Virtual Tour https://www.propertypanorama.com/instaview/mia/A11840626
Find out why customers are choosing LPT Realty to meet their real estate needs
Learn More About LPT Realty







